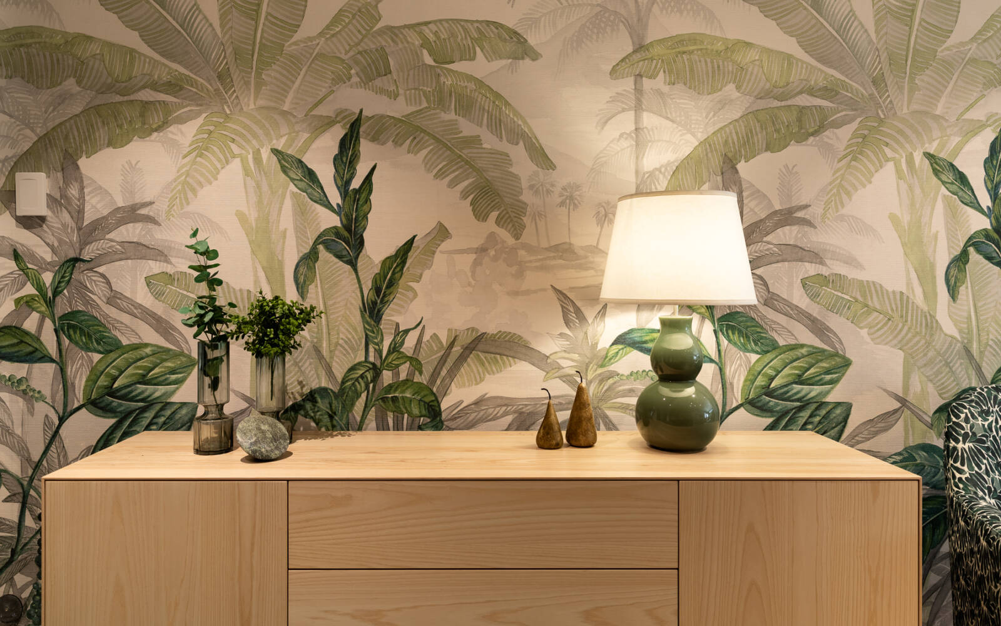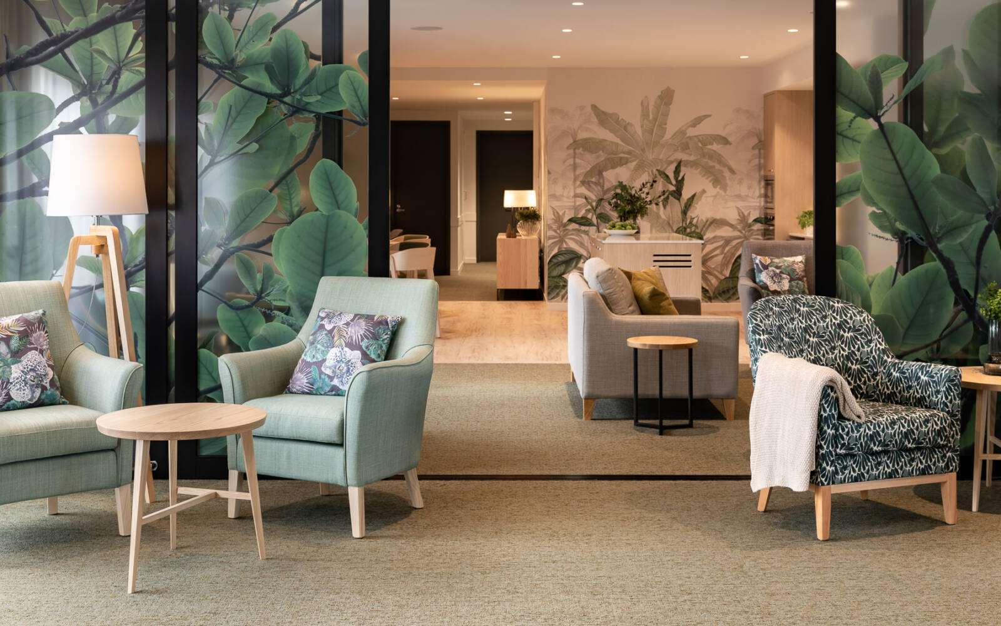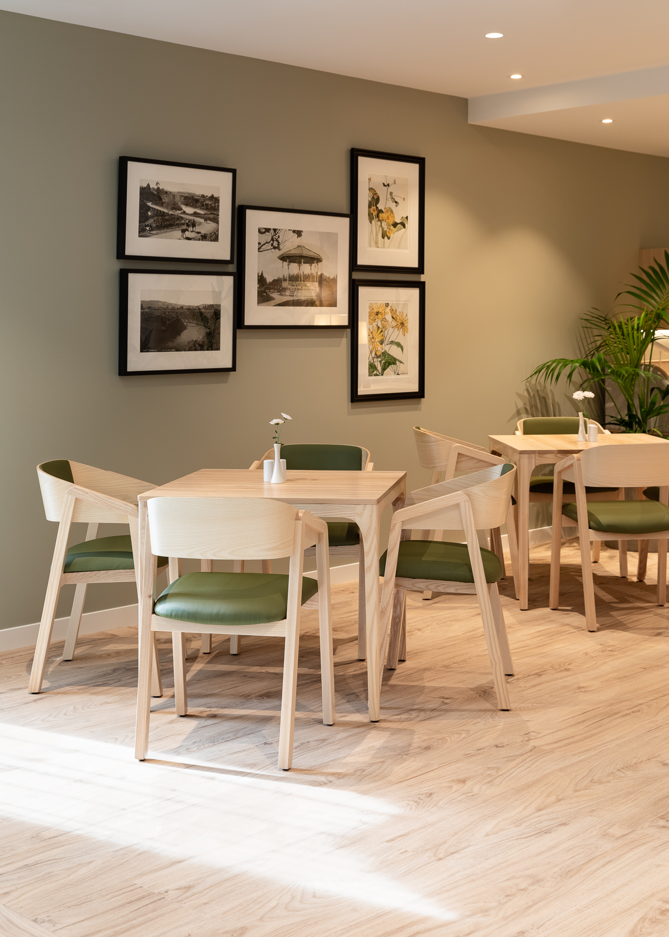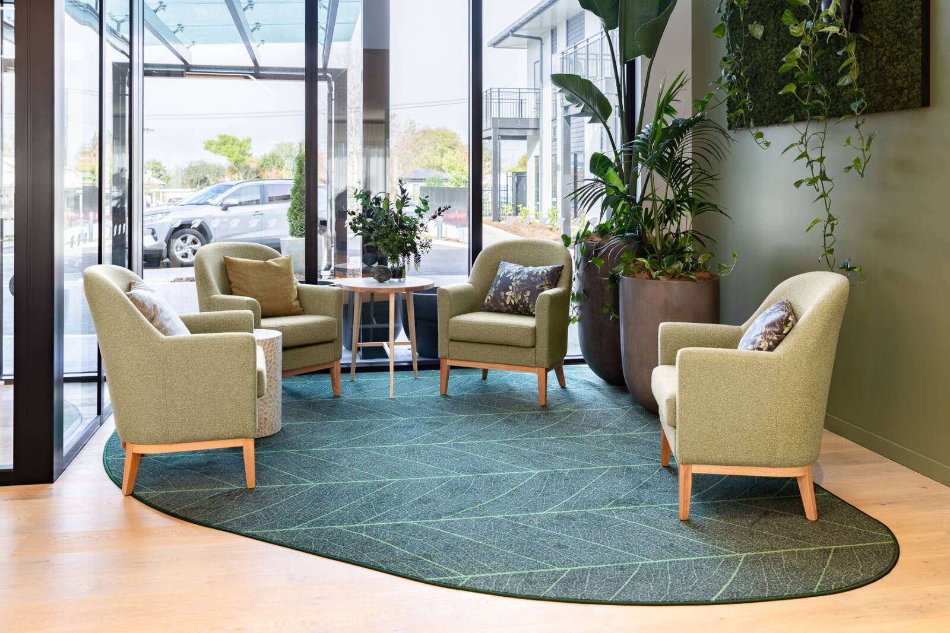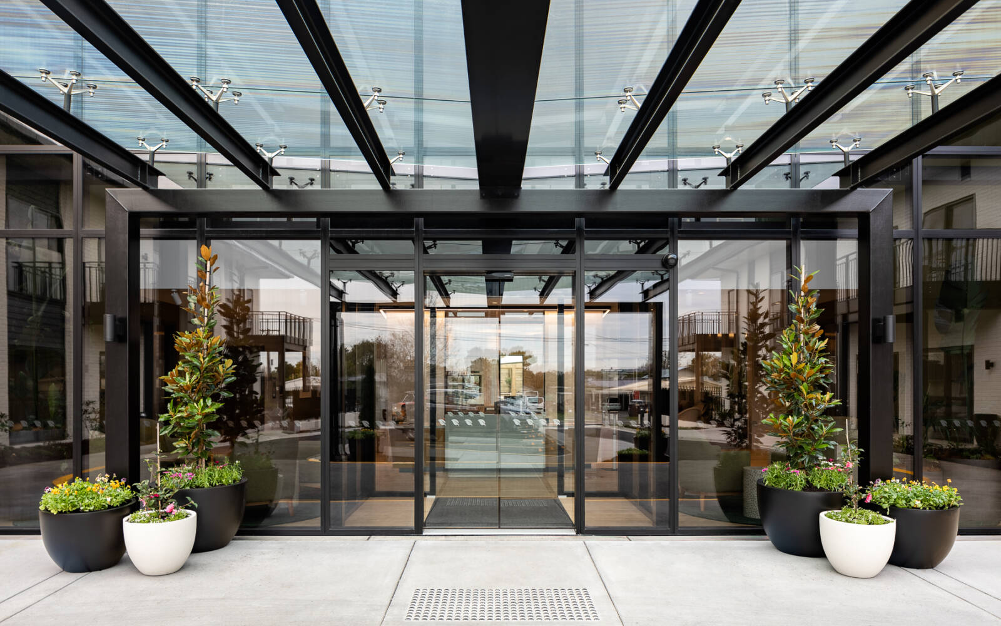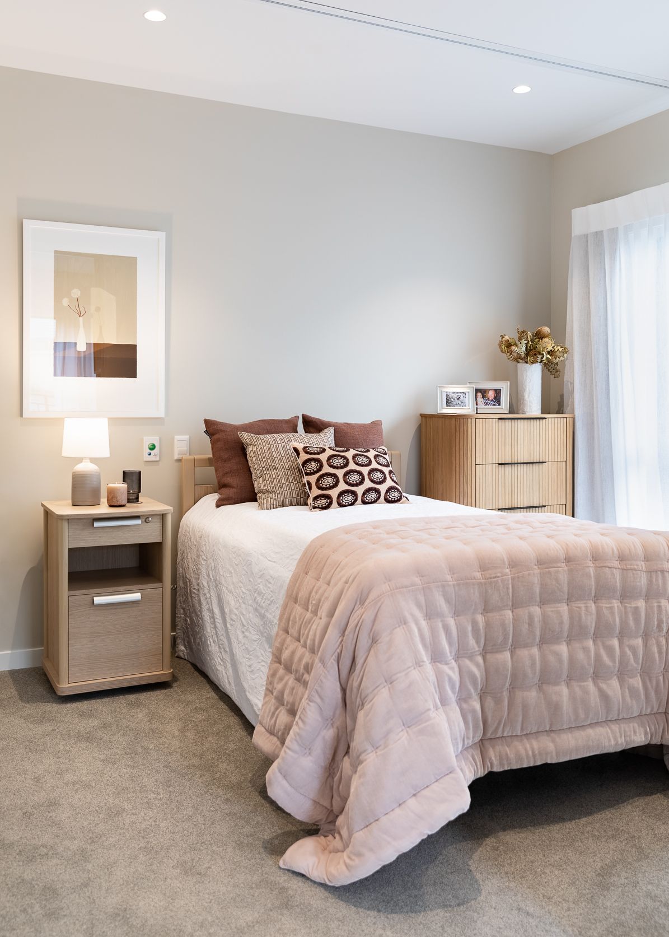
Arvida Lauriston
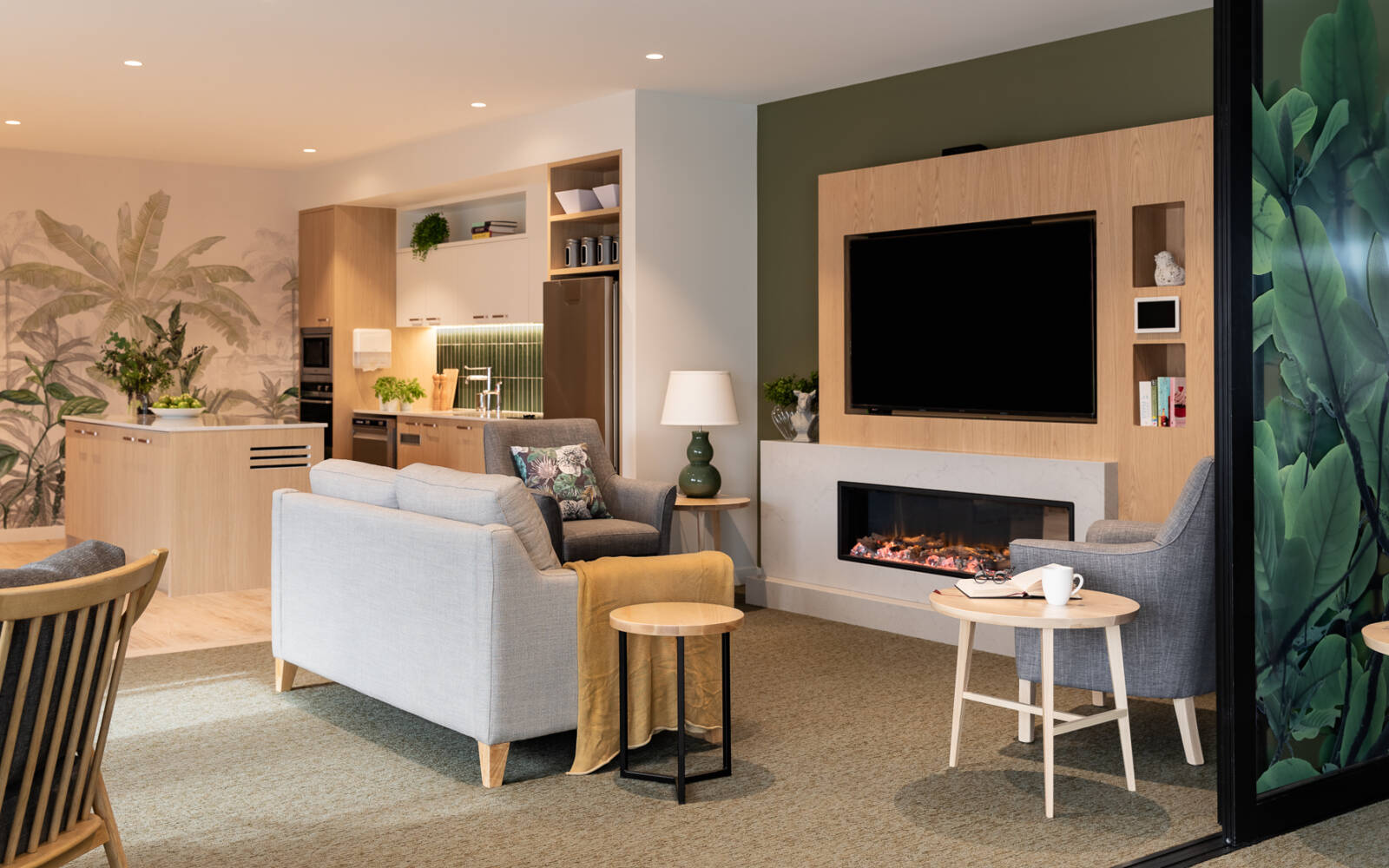
Designed to improve lives and wellbeing.
Arvida’s core values are living well and creating a connection with a sense of place; the narrative of this build was developed around the extensive trees that form so much of the essence of Cambridge.
Embracing this, and the importance of Biophilic design in supporting wellness, – this narrative was woven through all spaces. The planning and designs embraced natural light, natural textures and bold nature graphics to provide focal points and backdrops within spaces.
The design is such that the same Arvida Lauriston community feel is continuous in feel from the independent living units through into the care offering. This is achieved by creating micro-communities within the building, that feel like a home. Rather than one communal area serving all residents, we formed clusters of suites with an intention of deinstitutionalising care and promoting a homely environment. We call these households.
The wider communal setting is not lost, as the households are then linked by communal spaces by using glazed screens with graphics applied for privacy and impact. A larger central café and reception offers a space for the wider community to engage with residents, underpinning the importance of socialisation in wellbeing.
The facade design draws on existing themes in the village and provides connection architecturally yet provides a more contemporary interpretation. Gardens and external common areas are supplemented with views beyond to the wider landscape and complement the building. Extensive balconies and patios connect the interior environment with the exterior outdoor amenity.
Awards
– Best Awards 2023: Best Awards, Healthcare
